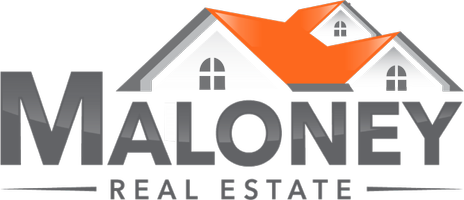
Open House
Sun Oct 05, 7:30pm - 8:30pm
UPDATED:
Key Details
Property Type Townhouse
Sub Type Townhouse
Listing Status Active
Purchase Type For Sale
Square Footage 2,248 sqft
Price per Sqft $151
Subdivision K N G Subd Addn
MLS Listing ID 22507541
Style Ranch
Bedrooms 4
Full Baths 2
Three Quarter Bath 1
HOA Y/N No
Year Built 1999
Annual Tax Amount $1,248
Property Sub-Type Townhouse
Property Description
Welcome to this beautifully maintained and spacious ranch-style home located in a desirable southwest Sioux Falls neighborhood. Offering 4 bedrooms and 3 full bathrooms, this home is designed for comfortable living and modern convenience.
Step inside to find a bright and inviting open-concept layout, where the dining room flows seamlessly into the living room and updated kitchen. The kitchen features abundant cabinetry, a generous pantry, and modern finishes—perfect for everyday cooking or entertaining guests. Just off the dining area, enjoy access to the 11x11 deck overlooking the large backyard.
The main floor also includes a convenient laundry room and a spacious master suite complete with a private bath and ample closet space. A second bedroom and full bath complete the main level.
Downstairs, the fully finished walk-out basement offers two additional bedrooms, a full bathroom, and a large living space—ideal for a family room, home office, or guest area. Step out onto the 10x10 patio for easy access to the expansive backyard, complete with a shed for extra storage.
Additional features include a large double-stall garage, plenty of storage throughout, and a prime location close to shopping, dining, and everyday amenities.
Don't miss your chance to make this move-in-ready home yours!
Location
State SD
County Minnehaha
Area Sfsw06
Rooms
Basement Full
Master Bathroom 1 Full & 1 3/4 Guest bath heat
Master Bedroom Main 14x11
Bedroom 2 Main 12x11
Bedroom 3 Lower 12x11
Bedroom 4 Lower 12x11
Living Room Main 15x11
Dining Room Main 11x10
Kitchen Main 10x10
Family Room Lower 15x12
Interior
Interior Features Master Bed Main Level, Vaulted Ceiling, Master Bath, Main Floor Laundry
Hot Water Natural Gas
Heating Central Natural Gas
Cooling One Central Air Unit
Flooring Carpet, Laminate, Vinyl
Equipment Electric Oven/Range, Microwave Oven, Dishwasher, Refrigerator, Smoke Detector, Garage Door Opener
Exterior
Exterior Feature Vinyl
Parking Features Attached
Garage Spaces 2.0
Roof Type Shingle Composition
Building
Lot Description Cul-De-Sac
Foundation Poured
Sewer City Sewer
Water City Water
Schools
Elementary Schools John F. Kennedy Es
Middle Schools Memorial Ms
High Schools Roosevelt Hs
School District Sioux Falls

Get More Information





