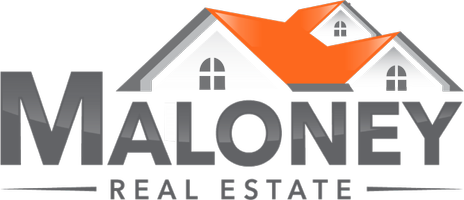For more information regarding the value of a property, please contact us for a free consultation.
Key Details
Property Type Single Family Home
Sub Type Single Family
Listing Status Sold
Purchase Type For Sale
Square Footage 4,348 sqft
Price per Sqft $287
Subdivision Arbors Edge Addn
MLS Listing ID 22406369
Style Two Story
Bedrooms 5
Full Baths 2
Half Baths 2
Three Quarter Bath 1
HOA Fees $75/mo
Year Built 2017
Annual Tax Amount $10,938
Lot Size 0.574 Acres
Property Sub-Type Single Family
Property Description
This stunning home features 5 spacious bedrooms and 5 elegantly appointed bathrooms, ensuring ample space and privacy for you and your guests. The second-floor master suite, measuring 20x14, includes dual walk-in closets, a large double vanity, a private toilet room, and a stunning tile shower with a glass door. Down the hall, you'll find 3 additional bedrooms, a full bathroom with double vanities and a private tub and toilet, and a large laundry room complete with cabinets, a sink, and a convenient hanging bar. On the main level, step into the heart of the home—a huge, gourmet kitchen designed for both the casual cook and the culinary enthusiast. With expansive countertops and 2 islands, there is generous room for entertaining. Whether you're hosting a grand celebration or enjoying a quiet family dinner, every occasion is elevated by the superb design and functionality of this space. Adjacent to the kitchen, an open yet refined dining room offers views of the backyard and mature trees. The living room showcases floor-to-ceiling windows and a stunning fireplace with custom built-in cabinets. The walkout basement is filled with natural light and features a second fireplace and a beautiful wet bar. A private 5th bedroom includes an en suite bathroom and walk-in closet. The basement also offers a half bath, game area, and ample storage. Backing up to a large grove of mature trees, the deck and patio with natural gas custom fire pit create the perfect retreat right at home. This residence combines unparalleled comfort with exquisite luxury, making it not just a home but a sanctuary. Experience the ultimate in elegance and convenience—where every detail has been thoughtfully curated for a lifestyle of distinction.
Location
State SD
County Minnehaha
Area Sf-E012
Rooms
Family Room gas fireplace
Dining Room Formal dining, slider to deck
Interior
Cooling One Central Air Unit
Flooring Carpet, Ceramic, Wood
Fireplaces Number 2
Fireplaces Type Gas
Equipment Electric Oven/Range, Dishwasher, Disposal, Refrigerator, Ceiling Fans, Smoke Detector, Garage Door Opener
Exterior
Exterior Feature Hard Board, Metal, Part Brick
Parking Features Attached
Garage Spaces 3.0
Amenities Available Comm Center, Exercise Room, Swimming Pool, Tennis
Roof Type Shingle Composition
Building
Lot Description City Lot
Foundation Poured
Sewer City Sewer
Water City Water
Schools
Elementary Schools Fred Assam Es
Middle Schools Brandon Valley Ms
High Schools Brandon Valley Hs
School District Brandon Valley 49-2
Others
Acceptable Financing Conventional
Listing Terms Conventional
Read Less Info
Want to know what your home might be worth? Contact us for a FREE valuation!

Our team is ready to help you sell your home for the highest possible price ASAP

Copyright 2025 REALTOR® Association of the Sioux Empire, Inc., Inc. Multiple Listing Service. All rights reserved
Bought with Hegg, REALTORS




