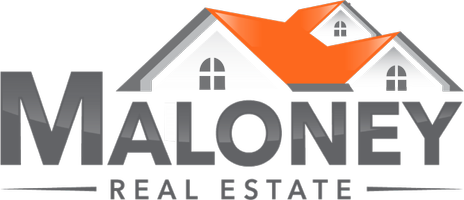For more information regarding the value of a property, please contact us for a free consultation.
Key Details
Property Type Single Family Home
Sub Type Single Family
Listing Status Sold
Purchase Type For Sale
Square Footage 1,379 sqft
Price per Sqft $271
Subdivision Sf - Dakota Prairie East Add
MLS Listing ID 22504158
Style Ranch
Bedrooms 2
Full Baths 1
Three Quarter Bath 1
HOA Fees $38/mo
Year Built 2020
Annual Tax Amount $4,296
Lot Size 5,863 Sqft
Property Sub-Type Single Family
Property Description
Welcome to your maintenance free villa on the east side of Sioux Falls. Built by Allen Homes in 2020 this Independence floor plan features 2 beds, plus a den, 2 baths and amazing upgrades. Start in the oversized two stall garage that has been fully finished, insulated, and painted with garage heater and epoxy flooring already completed for you. The garage is zero entry into the house and takes you onto laminate vinyl plank flooring throughout. The entire home has 9 foot ceilings and the primary bedroom features a large walk in closet and a 5 foot step in shower. The laundry room has it's own space with areas to hang dry clothes, shelving for storage, and a pocket door to hid the mess. The open floor plan displays tray ceilings in the living room, a kitchen with rustic alder cabinets, large island and a corner pantry that fits almost everything! The den is right off the dining room with a beautiful glass pocket door. A sliding door off the dining area brings you to the backyard which has a 12x12 concrete patio, and is fully fenced with maintenance free vinyl. Additional features are custom blinds throughout, solid core doors, custom closet organizers, energy efficient furnace and AC. This development has an optional HOA for garbage service only ($38) OR add on snow removal or lawncare ($165 for all) if you want to truly be worry free.
Location
State SD
County Lincoln
Area Sf-Se12
Rooms
Dining Room 9' ceiling, slider to patio
Kitchen large island, walk-in pantry
Interior
Cooling One Central Air Unit
Flooring Carpet, Laminate, Vinyl
Equipment Electric Oven/Range, Microwave Oven, Dishwasher, Disposal, Refrigerator, Ceiling Fans, Smoke Detector, Garage Door Opener
Exterior
Exterior Feature Hard Board, Stone/Stone Veneer
Parking Features Attached
Garage Spaces 2.0
Amenities Available Garbage, Snow Removal, Lawn Care
Roof Type Shingle Composition
Building
Lot Description City Lot, Villa
Foundation Poured, Slab On Grade
Sewer City Sewer
Water City Water
Schools
Elementary Schools Horizon Elementary
Middle Schools Harrisburg East Middle School
High Schools Harrisburg Hs
School District Harrisburg
Others
Acceptable Financing Cash
Listing Terms Cash
Read Less Info
Want to know what your home might be worth? Contact us for a FREE valuation!

Our team is ready to help you sell your home for the highest possible price ASAP

Copyright 2025 REALTOR® Association of the Sioux Empire, Inc., Inc. Multiple Listing Service. All rights reserved
Bought with eXp Realty




